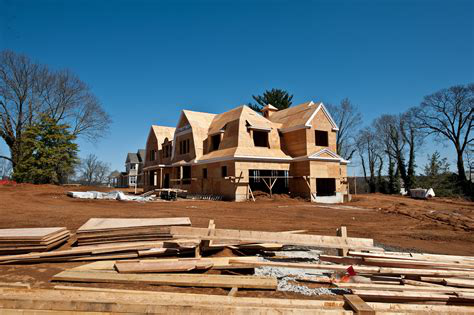When dealing with a home remodel or renovation, saving money is the primary goal for most homeowners. There are a lot of ways to cut costs – from doing some projects on your own and using less expensive materials to budgeting out a remodel over several years. Some ambitious homeowners might consider serving as their own general contractors, sourcing all the materials, labor, and equipment they’ll need to complete a home transformation. This can be a time-consuming job, but for some, it’s worth the massive savings.
That said, if you’re considering serving as your own general contractor, buyer beware: This job comes with a lot more than logistics coordinating. When you hire a general contractor, they are responsible for paying subcontractors. When you take on this role for yourself, you become the person responsible for individual payments. In a lot of cases, this means you’ll need to provide 1099 forms, keep complete accounting records throughout the project, and maintain these records for several years. Plus, renovations can take years to complete, especially if you’re coordinating the contracting yourself. Many D.I.Y. general contractors end up needing to invest in some brand of 1099 software to keep their accounting in line and on time.
If you’re toying with the idea of becoming your own general contractor, you should know what you’re getting into. We recommend keeping the following accounting requirements in mind before making this big decision.
- You’ll need to generate contracts and tax/wage forms. When hiring contractors to do specific tasks, it is up to you to generate those contracts. You will also need to distribute and collect the necessary tax and wage forms prior to starting the project.
- You’ll need to distribute several 1099 forms. The threshold for filing a 1099 is $600. Most contracted projects will blow by this figure in the first few days of work. If you hire several teams to do different projects, you’re probably going to need to distribute a lot of 1099 forms.
- You’ll need to keep a record of your tax and wage forms. The IRS requires businesses to keep copies of 1099 forms for six years after the initial distribution. Some projects will take years to complete. Homeowners serving as their own general contractors should be prepared to handle accounting tasks for their project for up to ten years. If you don’t trust yourself to be this organized, you’ll probably need some help.
How to Manage the Workload
If you’ve already decided to be your own general contractor, there are a couple of tools that can help alleviate the labor. You can hire an accountant to help with the financial side of your project. After all, the savings made by being your own general contractor should more than pay for some accounting help. But, if you don’t want to waste these savings on a separate service, try a payroll software. These tools can help generate, fill out, and store documents essential to a home renovation. Plus, you’ll be able to keep better track of who’s been paid, when they were paid, and how much they were paid – all information you’ll need to report to the IRS.

